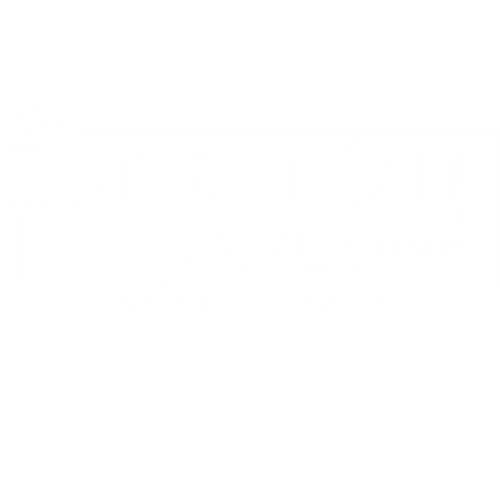
Sold
Listing Courtesy of: CRMLS / Kw Executive / Jennie Ching
20340 Via Las Villas Yorba Linda, CA 92887
Sold on 08/19/2022
$1,958,000 (USD)
MLS #:
WS22129112
WS22129112
Lot Size
10,000 SQFT
10,000 SQFT
Type
Single-Family Home
Single-Family Home
Year Built
1997
1997
Style
Mediterranean
Mediterranean
Views
Neighborhood, Pool, Mountains
Neighborhood, Pool, Mountains
School District
Placentia-Yorba Linda Unified
Placentia-Yorba Linda Unified
County
Orange County
Orange County
Community
East Lake Village Homes (Elvh)
East Lake Village Homes (Elvh)
Listed By
Jennie Ching, Kw Executive
Bought with
Darryl Jones, ERA North Orange County
Darryl Jones, ERA North Orange County
Source
CRMLS
Last checked Feb 26 2026 at 2:40 AM GMT+0000
CRMLS
Last checked Feb 26 2026 at 2:40 AM GMT+0000
Bathroom Details
- Full Bathrooms: 4
- Half Bathroom: 1
Interior Features
- Laundry: Inside
- Pantry
- Laundry: Laundryroom
- Dishwasher
- Microwave
- Watertorefrigerator
- Windows: Blinds
- Windows: Doublepanewindows
- Barbecue
- Disposal
- Refrigerator
- Laundry: Gasdryerhookup
- Cathedralceilings
- Item6burnerstove
- Instanthotwater
- Windows: Drapes
- Gascooktop
- Granitecounters
- Exhaustfan
- Highceilings
- Builtinfeatures
- Openfloorplan
- Bedroomonmainlevel
- Doubleoven
- Walkinpantry
- Walkinclosets
- Ceilingfans
- Gaswaterheater
- Recessedlighting
- Rangehood
- Centralvacuum
- Hotwatercirculator
- Icemaker
- Waterheater
- Entrancefoyer
- Convectionoven
- Waterpurifier
- Utilityroom
- Twostoryceilings
- Highefficiencywaterheater
- Selfcleaningoven
- Storage
- Watersoftener
Subdivision
- East Lake Village Homes (Elvh)
Lot Information
- Yard
- Lawn
- Greenbelt
- Backyard
- Frontyard
- Sprinklersystem
- Closetoclubhouse
- Nearpark
- Culdesac
Property Features
- Fireplace: Gas
- Fireplace: Outside
- Fireplace: Familyroom
- Fireplace: Livingroom
- Fireplace: Masterbedroom
- Fireplace: Woodburning
Heating and Cooling
- Central
- Fireplaces
- Dual
- Centralair
Pool Information
- Private
- Saltwater
- Association
- Waterfall
- Pebble
- Inground
- Gasheat
Homeowners Association Information
- Dues: $104
Flooring
- Wood
- Carpet
- Stone
Exterior Features
- Roof: Spanishtile
Utility Information
- Utilities: Water Source: Public, Cableavailable, Electricityconnected, Naturalgasconnected, Phoneavailable, Sewerconnected, Waterconnected, Naturalgasavailable, Phoneconnected, Electricityavailable, Wateravailable, Seweravailable, Cableconnected
- Sewer: Publicsewer
School Information
- Elementary School: Glenknoll
- Middle School: Bernardo Yorba
- High School: Esperanza
Parking
- Driveway
- Garage
- Directaccess
- Garagefacesfront
Stories
- 2
Living Area
- 3,351 sqft
Listing Price History
Date
Event
Price
% Change
$ (+/-)
Jun 21, 2022
Listed
$1,988,000
-
-
Disclaimer: Based on information from California Regional Multiple Listing Service, Inc. as of 2/22/23 10:28 and /or other sources. Display of MLS data is deemed reliable but is not guaranteed accurate by the MLS. The Broker/Agent providing the information contained herein may or may not have been the Listing and/or Selling Agent. The information being provided by Conejo Simi Moorpark Association of REALTORS® (“CSMAR”) is for the visitor's personal, non-commercial use and may not be used for any purpose other than to identify prospective properties visitor may be interested in purchasing. Any information relating to a property referenced on this web site comes from the Internet Data Exchange (“IDX”) program of CSMAR. This web site may reference real estate listing(s) held by a brokerage firm other than the broker and/or agent who owns this web site. Any information relating to a property, regardless of source, including but not limited to square footages and lot sizes, is deemed reliable.




