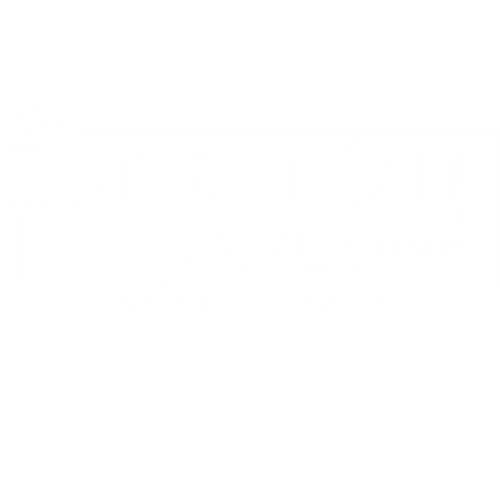Listing Courtesy of: CRMLS / T.N.g. Real Estate Consultants / Justin and Juhee Kim - Contact: 714-988-3050
417 W Las Palmas Drive Fullerton, CA 92835
Active (43 Days)
$3,200,000
MLS #:
PW25158924
PW25158924
Lot Size
0.61 acres
0.61 acres
Type
Single-Family Home
Single-Family Home
Year Built
1990
1990
Style
Mediterranean
Mediterranean
Views
City Lights, Trees/Woods, Pool, Mountain(s)
City Lights, Trees/Woods, Pool, Mountain(s)
School District
Fullerton Joint Union High
Fullerton Joint Union High
County
Orange County
Orange County
Community
Sunny Hills View Estates (Shve)
Sunny Hills View Estates (Shve)
Listed By
Justin and Juhee Kim, T.N.g. Real Estate Consultants, Contact: 714-988-3050
Source
CRMLS
Last checked Aug 31 2025 at 12:01 AM GMT+0000
CRMLS
Last checked Aug 31 2025 at 12:01 AM GMT+0000
Bathroom Details
- Full Bathrooms: 2
- 3/4 Bathrooms: 3
- Half Bathroom: 1
Interior Features
- Wet Bar
- Block Walls
- Recessed Lighting
- Two Story Ceilings
- Granite Counters
- Laundry: Inside
- Pantry
- Walk-In Pantry
- Balcony
- Beamed Ceilings
- Open Floorplan
- Cathedral Ceiling(s)
- High Ceilings
- Dishwasher
- Disposal
- Laundry: Laundry Room
- Double Oven
- Gas Cooktop
- Range Hood
- Windows: Double Pane Windows
- Water Heater
- Walk-In Closet(s)
- Windows: Plantation Shutters
- Primary Suite
- Main Level Primary
- Multiple Primary Suites
- Separate/Formal Dining Room
- Breakfast Bar
- Breakfast Area
Subdivision
- Sunny Hills View Estates (Shve)
Lot Information
- Level
- Back Yard
- Landscaped
- Yard
- Lawn
- Sprinkler System
- Near Park
- Street Level
Property Features
- Fireplace: Living Room
- Fireplace: Great Room
- Fireplace: Primary Bedroom
- Foundation: Raised
- Foundation: Slab
Heating and Cooling
- Central
- Central Air
Pool Information
- Heated
- Private
- In Ground
- Salt Water
Flooring
- Wood
- Carpet
- Tile
Exterior Features
- Roof: Clay
Utility Information
- Utilities: Water Connected, Sewer Connected, Electricity Connected, Natural Gas Connected, Water Source: Public
- Sewer: Public Sewer
School Information
- Elementary School: Laguna Road
- Middle School: Parks
- High School: Sunny Hills
Parking
- Controlled Entrance
- Driveway
- Gated
- Circular Driveway
- Garage
- Driveway Level
- Direct Access
- Door-Multi
Stories
- 2
Living Area
- 5,390 sqft
Additional Information: T.N.g. Real Estate Consultants | 714-988-3050
Location
Disclaimer: Based on information from California Regional Multiple Listing Service, Inc. as of 2/22/23 10:28 and /or other sources. Display of MLS data is deemed reliable but is not guaranteed accurate by the MLS. The Broker/Agent providing the information contained herein may or may not have been the Listing and/or Selling Agent. The information being provided by Conejo Simi Moorpark Association of REALTORS® (“CSMAR”) is for the visitor's personal, non-commercial use and may not be used for any purpose other than to identify prospective properties visitor may be interested in purchasing. Any information relating to a property referenced on this web site comes from the Internet Data Exchange (“IDX”) program of CSMAR. This web site may reference real estate listing(s) held by a brokerage firm other than the broker and/or agent who owns this web site. Any information relating to a property, regardless of source, including but not limited to square footages and lot sizes, is deemed reliable.






Description