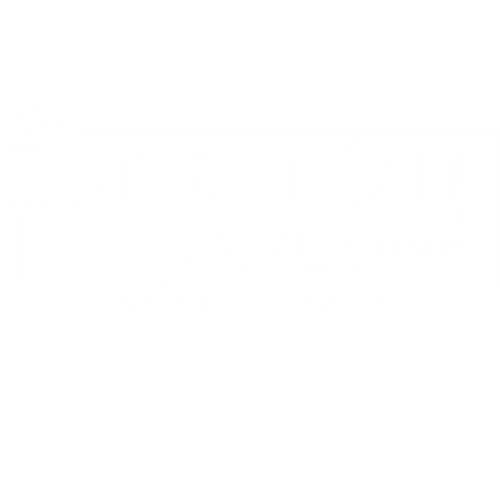


Sold
Listing Courtesy of: CRMLS / ERA North Orange County Real Estate / Darryl "Darryl & JJ" Jones
394 Tolbert Street Brea, CA 92823
Sold on 06/27/2022
$1,210,000 (USD)
MLS #:
PW22092433
PW22092433
Lot Size
8,470 SQFT
8,470 SQFT
Type
Single-Family Home
Single-Family Home
Year Built
1964
1964
Style
Traditional
Traditional
School District
Placentia-Yorba Linda Unified
Placentia-Yorba Linda Unified
County
Orange County
Orange County
Community
Other (Othr)
Other (Othr)
Listed By
Darryl "Darryl & JJ" Jones, ERA North Orange County Real Estate
Bought with
Deborah Sanders, Keller Williams Realty
Deborah Sanders, Keller Williams Realty
Source
CRMLS
Last checked Jan 16 2026 at 2:33 AM GMT+0000
CRMLS
Last checked Jan 16 2026 at 2:33 AM GMT+0000
Bathroom Details
- Full Bathrooms: 2
Interior Features
- Pantry
- Dishwasher
- Microwave
- Windows: Blinds
- Disposal
- Refrigerator
- Laundry: Ingarage
- Windows: Shutters
- Windows: Drapes
- Gascooktop
- Gasoven
- Openfloorplan
- Bedroomonmainlevel
- Mainlevelmaster
- Gasrange
- Gaswaterheater
- Recessedlighting
- Blockwalls
Subdivision
- Other (Othr)
Lot Information
- Landscaped
- Yard
- Lawn
- Backyard
- Frontyard
Property Features
- Fireplace: Livingroom
Heating and Cooling
- Central
- Fireplaces
- Naturalgas
- Centralair
Pool Information
- Private
- Inground
Flooring
- Carpet
- Vinyl
Utility Information
- Utilities: Water Source: Public
- Sewer: Publicsewer
School Information
- Elementary School: Rose Drive
- Middle School: Yorba Linda
- High School: El Dorado
Parking
- Driveway
- Garage
- Directaccess
- Rvaccessparking
- Rvpotential
Stories
- 2
Living Area
- 2,154 sqft
Listing Price History
Date
Event
Price
% Change
$ (+/-)
May 04, 2022
Listed
$899,000
-
-
Disclaimer: Based on information from California Regional Multiple Listing Service, Inc. as of 2/22/23 10:28 and /or other sources. Display of MLS data is deemed reliable but is not guaranteed accurate by the MLS. The Broker/Agent providing the information contained herein may or may not have been the Listing and/or Selling Agent. The information being provided by Conejo Simi Moorpark Association of REALTORS® (“CSMAR”) is for the visitor's personal, non-commercial use and may not be used for any purpose other than to identify prospective properties visitor may be interested in purchasing. Any information relating to a property referenced on this web site comes from the Internet Data Exchange (“IDX”) program of CSMAR. This web site may reference real estate listing(s) held by a brokerage firm other than the broker and/or agent who owns this web site. Any information relating to a property, regardless of source, including but not limited to square footages and lot sizes, is deemed reliable.





Description