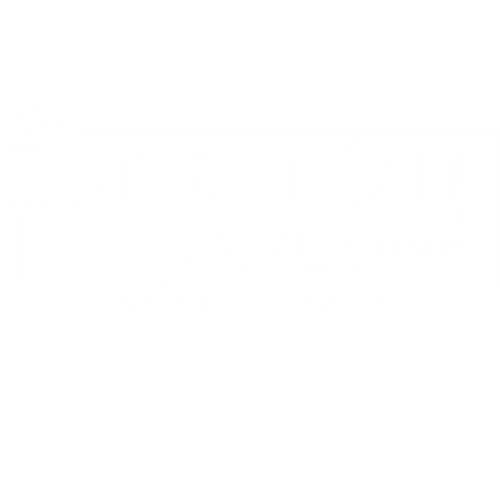
Listing Courtesy of: CRMLS / Re/Max New Dimension / Priscilla Rael-Albin - Contact: 714-267-6094
266 S Via Montanera Anaheim, CA 92807
Active (7 Days)
$2,499,999 (USD)
OPEN HOUSE TIMES
-
OPENFri, Nov 214:00 pm - 6:00 pm
-
OPENSat, Nov 221:00 pm - 3:00 pm
-
OPENSun, Nov 231:00 pm - 3:00 pm
show more
Description
Sophisticated Single-Level View Home in Anaheim Hills. Experience refined California living in this reimagined single-story residence where luxury design meets everyday comfort. Nestled in one of Anaheim Hills most desirable neighborhoods, this home blends timeless craftsmanship, modern innovation & resort-style living. Step through the mahogany solid-core double-door entry into a home defined by precision & detail. Seamless wood casings accentuate every opening, while Level 5 smooth-finish walls & ceilings create an elevated, gallery-like feel. Luxury vinyl wide-plank flooring flows throughout, complemented by recessed lighting, and dual-pane windows. Concertina doors in the family room open to the backyard, extending the living space to the beautifully scenic views. Modern upgrades include a new 200-amp electrical panel & Control4 smart home system. The kitchen & dining area showcase custom wood inset soft-close cabinetry with a lacquer finish, natural stone & solid walnut counters, Eurofase lighting, Sub-Zero refrigerator with custom panels, Wolf appliances, retractable pot filler, dual sinks with an option for a third, & a 12-foot island with seating & storage. The living & family rooms feature a wet bar with wine refrigerator, leather-finished natural stone, designer mirror tile & glass shelving. A glass partition separates the rooms, while the updated fireplace with wood paneling & leather-finished stone adds warmth. The primary suite offers a walk-in closet with custom cabinetry & a spa-inspired bath with Italian porcelain tile, chrome-plated brass fixtures, soaking tub & custom vanities. The laundry & mudroom include custom cabinetry, a utility sink & option for a pet wash. The backyard is a private retreat with a sparkling pool & spa, perfect for entertaining & relaxation. With its Santa Barbara-style exterior, custom wrought-iron gates and railing. Control4 automation & impeccable detail, this Anaheim Hills home defines sophistication, comfort & California elegance.
MLS #:
PW25254972
PW25254972
Lot Size
0.57 acres
0.57 acres
Type
Single-Family Home
Single-Family Home
Year Built
1978
1978
Style
Traditional
Traditional
Views
Panoramic, City Lights, Hills, Canyon, Pool
Panoramic, City Lights, Hills, Canyon, Pool
School District
Orange Unified
Orange Unified
County
Orange County
Orange County
Community
Silver Trees (Sltr)
Silver Trees (Sltr)
Listed By
Priscilla Rael-Albin, Re/Max New Dimension, Contact: 714-267-6094
Source
CRMLS
Last checked Nov 19 2025 at 1:54 AM GMT+0000
CRMLS
Last checked Nov 19 2025 at 1:54 AM GMT+0000
Bathroom Details
- Full Bathrooms: 2
- Half Bathroom: 1
Interior Features
- Wet Bar
- Recessed Lighting
- Dressing Area
- All Bedrooms Down
- Laundry: Washer Hookup
- Laundry: Gas Dryer Hookup
- Open Floorplan
- Ceiling Fan(s)
- Cathedral Ceiling(s)
- Dishwasher
- Disposal
- Refrigerator
- Windows: Atrium
- Laundry: Laundry Room
- Range Hood
- Windows: Double Pane Windows
- Water Heater
- Walk-In Closet(s)
- Convection Oven
- Windows: Garden Window(s)
- Windows: French/Mullioned
- French Door(s)/Atrium Door(s)
- Primary Suite
- Main Level Primary
- Separate/Formal Dining Room
Subdivision
- Silver Trees (Sltr)
Lot Information
- Back Yard
- Front Yard
- Sprinklers Timer
- Sprinkler System
Property Features
- Fireplace: Family Room
- Fireplace: Gas
- Fireplace: Gas Starter
- Foundation: Raised
- Foundation: Slab
Heating and Cooling
- Central
- Central Air
Pool Information
- Private
- In Ground
- Waterfall
Homeowners Association Information
- Dues: $200/Monthly
Flooring
- Wood
- Tile
- Vinyl
Exterior Features
- Roof: Spanish Tile
Utility Information
- Utilities: Water Source: Public
- Sewer: Public Sewer
School Information
- Elementary School: Crescent
- Middle School: El Rancho
- High School: Canyon
Parking
- Driveway
- Garage Door Opener
- Garage
- Driveway Level
- Concrete
- Garage Faces Front
- Direct Access
- Door-Multi
Stories
- 1
Living Area
- 2,794 sqft
Additional Information: Re/Max New Dimension | 714-267-6094
Location
Disclaimer: Based on information from California Regional Multiple Listing Service, Inc. as of 2/22/23 10:28 and /or other sources. Display of MLS data is deemed reliable but is not guaranteed accurate by the MLS. The Broker/Agent providing the information contained herein may or may not have been the Listing and/or Selling Agent. The information being provided by Conejo Simi Moorpark Association of REALTORS® (“CSMAR”) is for the visitor's personal, non-commercial use and may not be used for any purpose other than to identify prospective properties visitor may be interested in purchasing. Any information relating to a property referenced on this web site comes from the Internet Data Exchange (“IDX”) program of CSMAR. This web site may reference real estate listing(s) held by a brokerage firm other than the broker and/or agent who owns this web site. Any information relating to a property, regardless of source, including but not limited to square footages and lot sizes, is deemed reliable.





