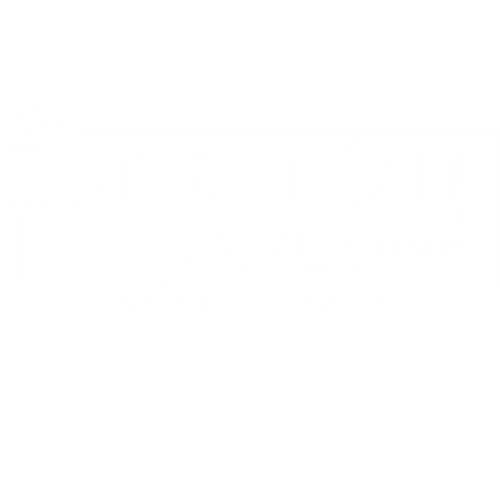


Sold
Listing Courtesy of: CRMLS / ERA North Orange County Real Estate / Darryl "Darryl & JJ" Jones / Jennifer Sanchez
2359 N Rockridge Circle Orange, CA 92867
Sold on 02/10/2020
$965,000 (USD)
MLS #:
PW20000526
PW20000526
Lot Size
10,320 SQFT
10,320 SQFT
Type
Single-Family Home
Single-Family Home
Year Built
1979
1979
Views
City Lights
City Lights
School District
Orange Unified
Orange Unified
County
Orange County
Orange County
Listed By
Darryl "Darryl & JJ" Jones, ERA North Orange County Real Estate
Jennifer Sanchez, ERA North Orange County Real Estate
Jennifer Sanchez, ERA North Orange County Real Estate
Bought with
Jennifer Sanchez, ERA North Orange County
Jennifer Sanchez, ERA North Orange County
Source
CRMLS
Last checked Jan 16 2026 at 10:37 AM GMT+0000
CRMLS
Last checked Jan 16 2026 at 10:37 AM GMT+0000
Bathroom Details
- Full Bathrooms: 3
Interior Features
- Recessed Lighting
- Laundry: Individual Room
- Walk-In Closet
- Separate Family Room
- Laundry: Inside
- Living Room
- Main Floor Bedroom
- Family Room
- Master Bedroom
- Entry
- Appliances: Dishwasher
- Appliances: Electric Oven
- Appliances: Double Oven
- Multi-Level Bedroom
- Kitchen
- Laundry
- Master Bathroom
- Jack & Jill
- Open Floorplan
- Appliances: Disposal
- Ceiling Fan(s)
- Cathedral Ceiling(s)
- High Ceilings
- Appliances: Electric Cooktop
Lot Information
- Back Yard
- Front Yard
- Cul-De-Sac
- 0-1 Unit/Acre
Property Features
- Fireplace: Family Room
- Fireplace: Living Room
- Fireplace: Gas
Heating and Cooling
- Forced Air
- Fireplace(s)
- Central Air
Pool Information
- None
Homeowners Association Information
- Dues: $132
Flooring
- Carpet
- Tile
Utility Information
- Sewer: Public Sewer
School Information
- Elementary School: Serran
- Middle School: Cervil2
- High School: Vilpar
Parking
- Direct Garage Access
- Driveway
- Rv Access/Parking
- Garage
- Garage Faces Front
Stories
- 3
Listing Price History
Date
Event
Price
% Change
$ (+/-)
Jan 02, 2020
Listed
$975,000
-
-
Disclaimer: Based on information from California Regional Multiple Listing Service, Inc. as of 2/22/23 10:28 and /or other sources. Display of MLS data is deemed reliable but is not guaranteed accurate by the MLS. The Broker/Agent providing the information contained herein may or may not have been the Listing and/or Selling Agent. The information being provided by Conejo Simi Moorpark Association of REALTORS® (“CSMAR”) is for the visitor's personal, non-commercial use and may not be used for any purpose other than to identify prospective properties visitor may be interested in purchasing. Any information relating to a property referenced on this web site comes from the Internet Data Exchange (“IDX”) program of CSMAR. This web site may reference real estate listing(s) held by a brokerage firm other than the broker and/or agent who owns this web site. Any information relating to a property, regardless of source, including but not limited to square footages and lot sizes, is deemed reliable.





Description