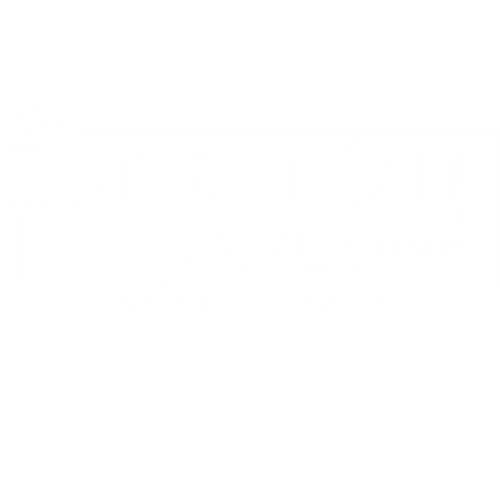


Sold
Listing Courtesy of: CRMLS / ERA North Orange County Real Estate / Darryl "Darryl & JJ" Jones
1523 E Chestnut Avenue Orange, CA 92867
Sold on 10/22/2018
$735,000 (USD)
MLS #:
PW18229761
PW18229761
Lot Size
8,534 SQFT
8,534 SQFT
Type
Single-Family Home
Single-Family Home
Year Built
1961
1961
School District
Orange Unified
Orange Unified
County
Orange County
Orange County
Listed By
Darryl "Darryl & JJ" Jones, ERA North Orange County Real Estate
Bought with
Julie Le, Topstar Real Estate
Julie Le, Topstar Real Estate
Source
CRMLS
Last checked Feb 7 2026 at 7:54 AM GMT+0000
CRMLS
Last checked Feb 7 2026 at 7:54 AM GMT+0000
Bathroom Details
- Full Bathrooms: 2
Interior Features
- Recessed Lighting
- Pantry
- Attic
- Open Floorplan
- Built-In Features
- Dishwasher
- Microwave
- Disposal
- Windows: Screens
- Windows: Drapes
- Storage
- Bedroom on Main Level
- Block Walls
- Gas Cooktop
- Gas Oven
- Range Hood
- All Bedrooms Down
- Laundry: Gas Dryer Hookup
- Laundry: Washer Hookup
- Laundry: Common Area
- Gas Range
- Laundry: In Garage
- Ceiling Fan(s)
- Water Softener
- Main Level Master
- Sunken Living Room
Lot Information
- Landscaped
- Yard
- Lawn
- Sprinkler System
- Front Yard
- Back Yard
- Sprinklers In Rear
- Sprinklers In Front
Property Features
- Fireplace: Living Room
- Fireplace: Gas Starter
Heating and Cooling
- Central
- Whole House Fan
- Central Air
Flooring
- Wood
- Tile
- Laminate
Utility Information
- Utilities: Water Source: Public
- Sewer: Public Sewer
School Information
- Elementary School: Taft
- Middle School: Cerro Villa
- High School: Villa Park
Parking
- Driveway
- Garage
- Direct Access
- Garage Faces Front
Stories
- 1
Living Area
- 1,791 sqft
Listing Price History
Date
Event
Price
% Change
$ (+/-)
Sep 20, 2018
Listed
$735,000
-
-
Disclaimer: Based on information from California Regional Multiple Listing Service, Inc. as of 2/22/23 10:28 and /or other sources. Display of MLS data is deemed reliable but is not guaranteed accurate by the MLS. The Broker/Agent providing the information contained herein may or may not have been the Listing and/or Selling Agent. The information being provided by Conejo Simi Moorpark Association of REALTORS® (“CSMAR”) is for the visitor's personal, non-commercial use and may not be used for any purpose other than to identify prospective properties visitor may be interested in purchasing. Any information relating to a property referenced on this web site comes from the Internet Data Exchange (“IDX”) program of CSMAR. This web site may reference real estate listing(s) held by a brokerage firm other than the broker and/or agent who owns this web site. Any information relating to a property, regardless of source, including but not limited to square footages and lot sizes, is deemed reliable.





Description