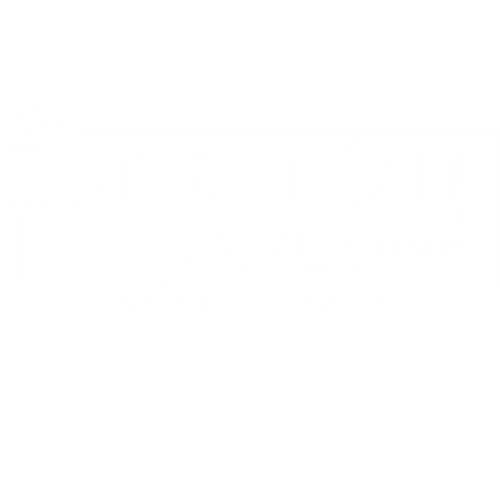
Sold
Listing Courtesy of: CRMLS / ERA North Orange County Real Estate / Darryl "Darryl & JJ" Jones
2025 Verdugo Place Fullerton, CA 92833
Sold on 08/28/2023
$1,250,000 (USD)
MLS #:
PW23136277
PW23136277
Lot Size
10,374 SQFT
10,374 SQFT
Type
Single-Family Home
Single-Family Home
Year Built
1965
1965
School District
Fullerton Joint Union High
Fullerton Joint Union High
County
Orange County
Orange County
Community
/
/
Listed By
Darryl "Darryl & JJ" Jones, ERA North Orange County Real Estate
Bought with
Christine Morgan, Marterra Real Estate
Christine Morgan, Marterra Real Estate
Source
CRMLS
Last checked Jan 16 2026 at 2:33 AM GMT+0000
CRMLS
Last checked Jan 16 2026 at 2:33 AM GMT+0000
Bathroom Details
- Full Bathrooms: 2
Interior Features
- Pantry
- Built-In Features
- Dishwasher
- Microwave
- Bedroom on Main Level
- Gas Cooktop
- Gas Oven
- Windows: Double Pane Windows
- All Bedrooms Down
- Water Heater
- Laundry: In Garage
- Ceiling Fan(s)
- Main Level Master
Subdivision
- /
Lot Information
- Yard
- Cul-De-Sac
- Front Yard
- Back Yard
- Near Park
Property Features
- Fireplace: Living Room
Heating and Cooling
- Central
- Wall/Window Unit(s)
- Central Air
Pool Information
- Private
- In Ground
Flooring
- Wood
- Carpet
- Tile
- Vinyl
Utility Information
- Utilities: Water Source: Public
- Sewer: Public Sewer
School Information
- Elementary School: Sunset Lane
- Middle School: Parks
- High School: Sunny Hills
Parking
- Driveway
- Garage
Stories
- 1
Living Area
- 2,047 sqft
Listing Price History
Date
Event
Price
% Change
$ (+/-)
Jul 24, 2023
Listed
$1,000,000
-
-
Disclaimer: Based on information from California Regional Multiple Listing Service, Inc. as of 2/22/23 10:28 and /or other sources. Display of MLS data is deemed reliable but is not guaranteed accurate by the MLS. The Broker/Agent providing the information contained herein may or may not have been the Listing and/or Selling Agent. The information being provided by Conejo Simi Moorpark Association of REALTORS® (“CSMAR”) is for the visitor's personal, non-commercial use and may not be used for any purpose other than to identify prospective properties visitor may be interested in purchasing. Any information relating to a property referenced on this web site comes from the Internet Data Exchange (“IDX”) program of CSMAR. This web site may reference real estate listing(s) held by a brokerage firm other than the broker and/or agent who owns this web site. Any information relating to a property, regardless of source, including but not limited to square footages and lot sizes, is deemed reliable.





Description