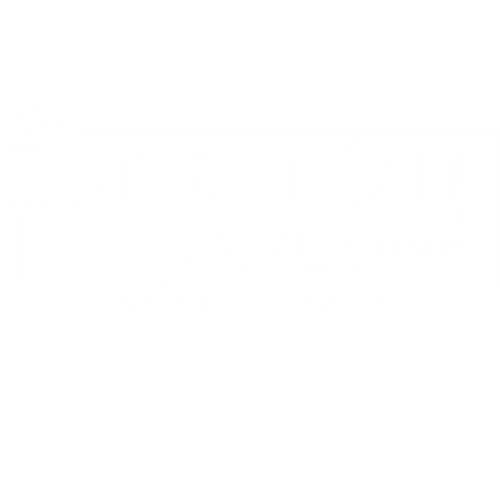


Sold
Listing Courtesy of: CRMLS / ERA North Orange County Real Estate / Darryl "Darryl & JJ" Jones
1338 Canterbury Lane Fullerton, CA 92831
Sold on 12/03/2019
$851,338 (USD)
MLS #:
PW19211695
PW19211695
Lot Size
5,867 SQFT
5,867 SQFT
Type
Single-Family Home
Single-Family Home
Year Built
1998
1998
Views
Hills, Golfcourse
Hills, Golfcourse
School District
Fullerton Joint Union High
Fullerton Joint Union High
County
Orange County
Orange County
Community
Other (Othr)
Other (Othr)
Listed By
Darryl "Darryl & JJ" Jones, ERA North Orange County Real Estate
Bought with
Shiaolan Chen, Vanguard Real Estate Co.
Shiaolan Chen, Vanguard Real Estate Co.
Source
CRMLS
Last checked Feb 7 2026 at 7:54 AM GMT+0000
CRMLS
Last checked Feb 7 2026 at 7:54 AM GMT+0000
Bathroom Details
- Full Bathrooms: 3
Interior Features
- Laundry: Inside
- Ceilingfans
- Granitecounters
- Highceilings
- Openfloorplan
- Recessedlighting
- Bedroomonmainlevel
- Walkinclosets
- Laundry: Laundryroom
- Dishwasher
- Windows: Doublepanewindows
- Windows: Plantationshutters
- Doubleoven
- Disposal
- Crownmolding
- Gasrange
- Cathedralceilings
- Selfcleaningoven
- Windows: Stainedglass
Subdivision
- Other (Othr)
Lot Information
- Landscaped
- Backyard
- Sprinklersystem
- Ongolfcourse
Property Features
- Fireplace: Gas
- Fireplace: Familyroom
Heating and Cooling
- Central
- Forcedair
- Centralair
Pool Information
- Association
- Inground
Homeowners Association Information
- Dues: $350
Flooring
- Carpet
- Tile
Utility Information
- Utilities: Water Source: Public
- Sewer: Publicsewer
Parking
- Driveway
- Garage
- Directaccess
Living Area
- 2,500 sqft
Listing Price History
Date
Event
Price
% Change
$ (+/-)
Nov 13, 2019
Price Changed
$859,888
-4%
-$40,000
Oct 17, 2019
Price Changed
$899,888
-3%
-$25,112
Sep 05, 2019
Listed
$925,000
-
-
Disclaimer: Based on information from California Regional Multiple Listing Service, Inc. as of 2/22/23 10:28 and /or other sources. Display of MLS data is deemed reliable but is not guaranteed accurate by the MLS. The Broker/Agent providing the information contained herein may or may not have been the Listing and/or Selling Agent. The information being provided by Conejo Simi Moorpark Association of REALTORS® (“CSMAR”) is for the visitor's personal, non-commercial use and may not be used for any purpose other than to identify prospective properties visitor may be interested in purchasing. Any information relating to a property referenced on this web site comes from the Internet Data Exchange (“IDX”) program of CSMAR. This web site may reference real estate listing(s) held by a brokerage firm other than the broker and/or agent who owns this web site. Any information relating to a property, regardless of source, including but not limited to square footages and lot sizes, is deemed reliable.





Description