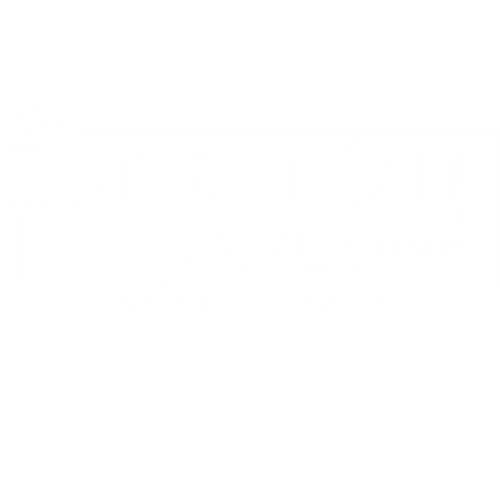


Sold
Listing Courtesy of: CRMLS / ERA North Orange County Real Estate / Darryl "Darryl & JJ" Jones
1150 Glen View Drive Fullerton, CA 92835
Sold on 05/27/2021
$1,902,000 (USD)
MLS #:
PW21078718
PW21078718
Lot Size
1.08 acres
1.08 acres
Type
Single-Family Home
Single-Family Home
Year Built
1946
1946
Views
Treeswoods
Treeswoods
School District
Fullerton Joint Union High
Fullerton Joint Union High
County
Orange County
Orange County
Community
Other (Othr)
Other (Othr)
Listed By
Darryl "Darryl & JJ" Jones, ERA North Orange County Real Estate
Bought with
Jill Guerrero, ERA North Orange County
Jill Guerrero, ERA North Orange County
Source
CRMLS
Last checked Feb 7 2026 at 3:35 AM GMT+0000
CRMLS
Last checked Feb 7 2026 at 3:35 AM GMT+0000
Bathroom Details
- Full Bathrooms: 3
Interior Features
- Laundry: Inside
- Pantry
- Granitecounters
- Recessedlighting
- Bedroomonmainlevel
- Walkinpantry
- Walkinclosets
- Laundry: Laundryroom
- Gascooktop
- Gasoven
- Microwave
- Waterheater
- Doubleoven
- Refrigerator
- Mainlevelmaster
- Builtinfeatures
- Allbedroomsdown
- Windows: Shutters
- Livingroomdeckattached
- Windows: Drapes
Subdivision
- Other (Othr)
Lot Information
- Landscaped
- Lawn
- Garden
- Backyard
- Frontyard
- Lotover40000sqft
Property Features
- Fireplace: Familyroom
- Fireplace: Livingroom
Heating and Cooling
- Central
- Centralair
Pool Information
- Private
- Inground
Flooring
- Wood
- Carpet
- Tile
Utility Information
- Utilities: Water Source: Public
- Sewer: Publicsewer
School Information
- Elementary School: Laguna Road
- Middle School: Parks
- High School: Sunny Hills
Parking
- Driveway
- Garage
- Concrete
- Directaccess
- Circulardriveway
Stories
- 1
Living Area
- 3,423 sqft
Listing Price History
Date
Event
Price
% Change
$ (+/-)
Apr 16, 2021
Listed
$1,650,000
-
-
Disclaimer: Based on information from California Regional Multiple Listing Service, Inc. as of 2/22/23 10:28 and /or other sources. Display of MLS data is deemed reliable but is not guaranteed accurate by the MLS. The Broker/Agent providing the information contained herein may or may not have been the Listing and/or Selling Agent. The information being provided by Conejo Simi Moorpark Association of REALTORS® (“CSMAR”) is for the visitor's personal, non-commercial use and may not be used for any purpose other than to identify prospective properties visitor may be interested in purchasing. Any information relating to a property referenced on this web site comes from the Internet Data Exchange (“IDX”) program of CSMAR. This web site may reference real estate listing(s) held by a brokerage firm other than the broker and/or agent who owns this web site. Any information relating to a property, regardless of source, including but not limited to square footages and lot sizes, is deemed reliable.





Description