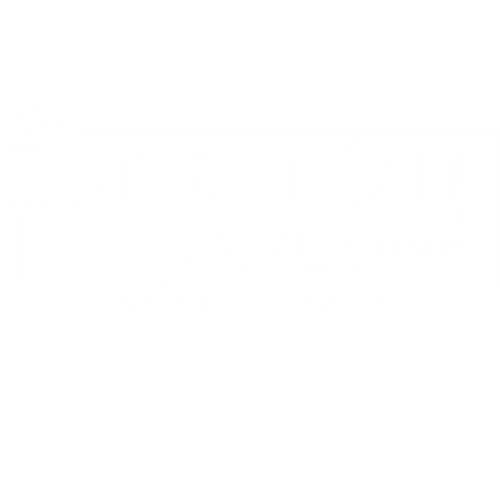


Sold
Listing Courtesy of: CRMLS / ERA North Orange County Real Estate / Darryl "Darryl & JJ" Jones
5611 Wesham Place Brea, CA 92821
Sold on 11/13/2020
$950,000 (USD)
MLS #:
PW20141331
PW20141331
Lot Size
8,021 SQFT
8,021 SQFT
Type
Single-Family Home
Single-Family Home
Year Built
1969
1969
School District
Sonora Union
Sonora Union
County
Orange County
Orange County
Community
Other (Othr)
Other (Othr)
Listed By
Darryl "Darryl & JJ" Jones, ERA North Orange County Real Estate
Bought with
Stefanie Leal, Keller Williams Realty
Stefanie Leal, Keller Williams Realty
Source
CRMLS
Last checked Jan 15 2026 at 3:37 PM GMT+0000
CRMLS
Last checked Jan 15 2026 at 3:37 PM GMT+0000
Bathroom Details
- Full Bathrooms: 3
Interior Features
- Laundry: Inside
- Ceilingfans
- Granitecounters
- Openfloorplan
- Recessedlighting
- Bedroomonmainlevel
- Dishwasher
- Gascooktop
- Builtinfeatures
- Item6burnerstove
Subdivision
- Other (Othr)
Lot Information
- Backyard
- Culdesac
- Frontyard
Property Features
- Fireplace: Familyroom
Heating and Cooling
- Fireplaces
- Forcedair
- Centralair
Pool Information
- Private
- Inground
Flooring
- Wood
- Tile
Exterior Features
- Roof: Tile
- Roof: Concrete
Utility Information
- Utilities: Water Source: Public
- Sewer: Publicsewer
School Information
- High School: Sonora
Parking
- Driveway
- Garage
- Doormulti
- Rvpotential
Living Area
- 2,353 sqft
Listing Price History
Date
Event
Price
% Change
$ (+/-)
Jul 17, 2020
Listed
$875,000
-
-
Disclaimer: Based on information from California Regional Multiple Listing Service, Inc. as of 2/22/23 10:28 and /or other sources. Display of MLS data is deemed reliable but is not guaranteed accurate by the MLS. The Broker/Agent providing the information contained herein may or may not have been the Listing and/or Selling Agent. The information being provided by Conejo Simi Moorpark Association of REALTORS® (“CSMAR”) is for the visitor's personal, non-commercial use and may not be used for any purpose other than to identify prospective properties visitor may be interested in purchasing. Any information relating to a property referenced on this web site comes from the Internet Data Exchange (“IDX”) program of CSMAR. This web site may reference real estate listing(s) held by a brokerage firm other than the broker and/or agent who owns this web site. Any information relating to a property, regardless of source, including but not limited to square footages and lot sizes, is deemed reliable.





Description