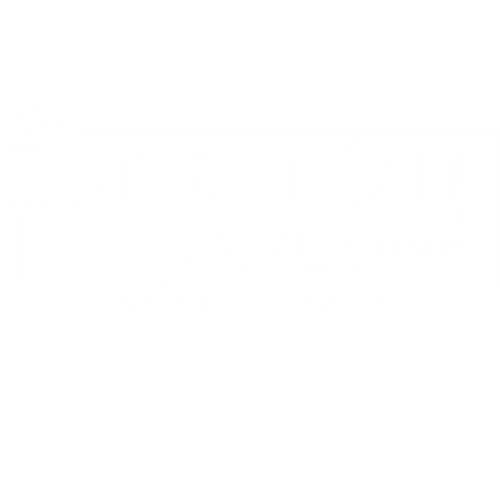Listing Courtesy of: CRMLS / Coldwell Banker Realty / Michelle Tsai Aun - Contact: 714-936-8688
515 Morning Dove Place Brea, CA 92823
Active (36 Days)
$1,290,000
OPEN HOUSE TIMES
-
OPENSat, Nov 2312:45 pm - 3:15 pm
-
OPENSun, Nov 2411:45 pm - 3:15 pm
Description
Nestled in Brea Olinda Ranch, this stunning single-family detached home provides space and versatility, perfect for modern living. The thoughtfully designed floor plan includes 1 den and 1 powder room on the 1st floor. This den can easily be converted into a 5th room with the option to enhance the downstairs bathroom by adding a shower. Upstairs, you’ll find 4 expansive bedrooms, a spacious loft, and an ideal nook for a home office, study area, or yoga retreat. The home features sleek angle-cut tile flooring throughout the downstairs and all wet areas, including the kitchen, bathrooms, and laundry room. At the same time, the upstairs boasts elegant and rich wood-like laminate flooring, providing a striking contrast to the freshly painted walls. You can bring your design touch with custom window coverings. The luxurious primary suite features an expansive walk-in closet that combines his and hers spaces. This home stands out with a blend of timeless comfort and modern convenience ~ effortless access to local amenities, including top-rated schools, shopping centers, Brea Mall, parks, walking trails, and more. Stop by and see for yourself ~ this is a perfect opportunity to turn this house into your future home in North Orange County.
MLS #:
PW24201165
PW24201165
Lot Size
3,645 SQFT
3,645 SQFT
Type
Single-Family Home
Single-Family Home
Year Built
2002
2002
School District
Brea-Olinda Unified
Brea-Olinda Unified
County
Orange County
Orange County
Listed By
Michelle Tsai Aun, DRE #01830733 CA, Coldwell Banker Realty, Contact: 714-936-8688
Source
CRMLS
Last checked Nov 21 2024 at 7:57 AM GMT+0000
CRMLS
Last checked Nov 21 2024 at 7:57 AM GMT+0000
Bathroom Details
- Full Bathrooms: 2
- Half Bathroom: 1
Interior Features
- Windows: Screens
- Windows: Double Pane Windows
- Windows: Blinds
- Microwave
- Gas Range
- Disposal
- Dishwasher
- Laundry: Upper Level
- Laundry: Inside
- Separate/Formal Dining Room
- Recessed Lighting
- Open Floorplan
- Loft
- All Bedrooms Up
Lot Information
- Back Yard
Property Features
- Fireplace: Family Room
Heating and Cooling
- Forced Air
- Central Air
Homeowners Association Information
- Dues: $134
Flooring
- Vinyl
- Tile
Exterior Features
- Roof: Tile
Utility Information
- Utilities: Water Source: Public, Sewer Connected
- Sewer: Public Sewer
Parking
- Garage Faces Front
- Garage
- Driveway
- Direct Access
Stories
- 2
Living Area
- 2,504 sqft
Additional Information: Yorba Linda | 714-936-8688
Location
Listing Price History
Date
Event
Price
% Change
$ (+/-)
Nov 13, 2024
Price Changed
$1,290,000
-8%
-108,000
Sep 26, 2024
Original Price
$1,398,000
-
-
Disclaimer: Based on information from California Regional Multiple Listing Service, Inc. as of 2/22/23 10:28 and /or other sources. Display of MLS data is deemed reliable but is not guaranteed accurate by the MLS. The Broker/Agent providing the information contained herein may or may not have been the Listing and/or Selling Agent. The information being provided by Conejo Simi Moorpark Association of REALTORS® (“CSMAR”) is for the visitor's personal, non-commercial use and may not be used for any purpose other than to identify prospective properties visitor may be interested in purchasing. Any information relating to a property referenced on this web site comes from the Internet Data Exchange (“IDX”) program of CSMAR. This web site may reference real estate listing(s) held by a brokerage firm other than the broker and/or agent who owns this web site. Any information relating to a property, regardless of source, including but not limited to square footages and lot sizes, is deemed reliable.




