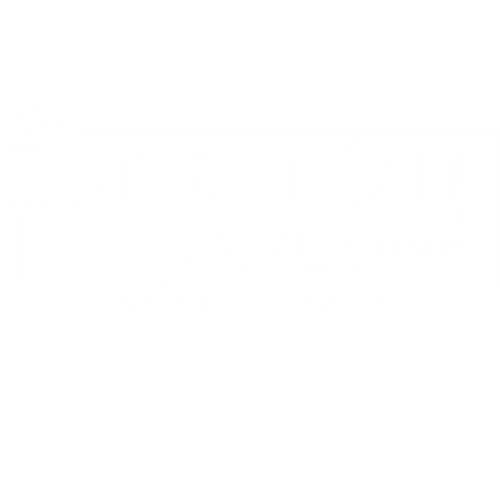


Sold
Listing Courtesy of: CRMLS / Reliance Real Estate Services / Jennifer Smude
1462 Bexley Lane Brea, CA 92821
Sold on 01/11/2021
$1,100,000 (USD)
MLS #:
PW20144442
PW20144442
Lot Size
0.26 acres
0.26 acres
Type
Single-Family Home
Single-Family Home
Year Built
2006
2006
School District
Brea-Olinda Unified
Brea-Olinda Unified
County
Orange County
Orange County
Listed By
Jennifer Smude, Reliance Real Estate Services
Bought with
Darryl Jones, ERA North Orange County
Darryl Jones, ERA North Orange County
Source
CRMLS
Last checked Jan 15 2026 at 10:12 PM GMT+0000
CRMLS
Last checked Jan 15 2026 at 10:12 PM GMT+0000
Bathroom Details
- Full Bathrooms: 4
- Half Bathroom: 1
Interior Features
- Recessed Lighting
- Laundry: Inside
- Open Floorplan
- Dishwasher
- Bedroom on Main Level
- Cathedral Ceiling(s)
- Multiple Staircases
- Double Oven
- Gas Range
- Ceiling Fan(s)
- Jack and Jill Bath
Lot Information
- Yard
- Cul-De-Sac
- Front Yard
- Back Yard
Property Features
- Fireplace: Master Bedroom
Heating and Cooling
- Central
- Central Air
Flooring
- Wood
- Carpet
- Tile
- Concrete
Exterior Features
- Roof: Composition
Utility Information
- Utilities: Water Source: Public
- Sewer: Public Sewer
Parking
- Driveway
- Garage
- Direct Access
Stories
- 2
Living Area
- 3,422 sqft
Listing Price History
Date
Event
Price
% Change
$ (+/-)
Jul 20, 2020
Listed
$1,150,000
-
-
Disclaimer: Based on information from California Regional Multiple Listing Service, Inc. as of 2/22/23 10:28 and /or other sources. Display of MLS data is deemed reliable but is not guaranteed accurate by the MLS. The Broker/Agent providing the information contained herein may or may not have been the Listing and/or Selling Agent. The information being provided by Conejo Simi Moorpark Association of REALTORS® (“CSMAR”) is for the visitor's personal, non-commercial use and may not be used for any purpose other than to identify prospective properties visitor may be interested in purchasing. Any information relating to a property referenced on this web site comes from the Internet Data Exchange (“IDX”) program of CSMAR. This web site may reference real estate listing(s) held by a brokerage firm other than the broker and/or agent who owns this web site. Any information relating to a property, regardless of source, including but not limited to square footages and lot sizes, is deemed reliable.






Description